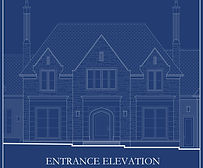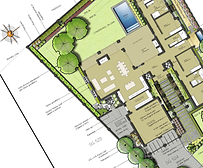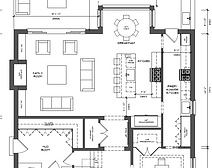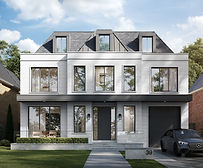Our Process
CZ Designs Inc. is a full-service architectural firm, specializing in designs for custom homes, additions and large-scale renovations. From traditional to contemporary, we are dedicated to creating spaces that embody your vision and unique style, while also meeting any specific needs or requirements. Our firm is intentionally small, which enables personal and intimate involvement in each and every aspect of a project - from the initial designs and construction drawings right through to the completion of construction. This dedicated approach ensures alignment to the specifications while supporting consistency, quality and accuracy from your vision to the end product.
DESIGN BRIEF
Our process begins with the design brief that outlines the scope, style, scale and core details of the project. Understanding a client’s day-to-day requirements (family members, work, hobbies, sports, etc.) is just as important as their wish list when it comes to creating a design to truly maximize function and fit their lifestyle. Inspirational photos or idea boards (interior and/or exterior) are also encouraged at this stage to help illustrate and conceptualize the style and direction for the design.
CONCEPTUAL DESIGN
The conceptual design is the most crucial part of the design process. This ensures the design aligns to the project requirements, while also considering feasibility and zoning. A comprehensive review of the site and the city zoning by-laws will be conducted to identify any constraints to the design of the home, as well as if there will be a requirement to receive an approval for a minor variance from the Committee of Adjustment. In this phase conceptual floor plans of each level as well as 3 dimensional exterior perspectives of both the front and rear of the home will be presented to the client for review and feedback. A preliminary landscape plan will also be presented to identify how the home will be situated on the lot, how it relates to the topography of the land, and how the landscaping will compliment the design of the home. The goal for this phase of the design process is to bring the client’s vision of the project to life and lead the development for the rest of the project.
DESIGN DEVELOPMENT
A client’s feedback on the conceptual design allows us to make the necessary adjustments and then begin to refine the drawings into a complete design package for initial submission to city planning for a zoning review. While waiting for the city to review and provide notice, we continue to refine the design and develop 3D photorealistic renderings of both the front and rear facades of the exterior of the home. This allows the opportunity to examine and propose options for exterior materials, colour palette, lighting (natural and/or artificial) as well as landscaping elements. For the interior, we further develop the interior floor plan details and when applicable, we collaborate with a client’s Interior Designer to produce a cohesive design that will tie the interior to the exterior. Other approvals, such as Urban Forestry, Site Plan Approval, TRCA (Toronto Region Conservation Authority), RNFP (Ravine and Natural Feature Protection) will also be addressed at this phase of the project.
CONSTRUCTION DRAWINGS
All of the design elements produced in the previous phases are now assembled into a detailed set of technical construction drawings from which your contractor will construct your home. These drawings include fully dimensioned and noted architectural floor plans, exterior elevations, cross sections, and detailed specifications of all the elements that your contractor and trades will require to execute the design. CZ Designs will coordinate with all the subconsultants required to produce a full set of construction documents for permits and construction - this includes Structural Engineering, HVAC Engineering (Heating Ventilation & Air Conditioning), and Surveying for site grading. CZ Designs is committed to the lifecycle of the project as it is important to us that our client’s home is constructed as it was designed. We will continue our engagement via site visits at various stages of construction as well as make ourselves available for consulting on exterior material selections and any additional design elements.








